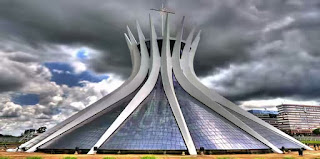 In this article we are going to talk about the most strangest buildings in the world.Our world is filled with spectacular places – The Okavango Delta, Kruger Park, Victoria Falls, Yellowstone National Park, Base Camp at Everest, and so many others. But our cities too have some incredibly spectacular sights – beautiful, unusual and wonderful buildings that can take your breath away. Here, Dakota Murphey, working alongside building specialists BSE3D, gives you 10 of the strangest but wonderful buildings you’ll ever see.Time by time you can see significant change in the architecture concept around the world. Some of them seems to be very strange in outlook, may built for to thrive in different weather conditions, targeting some business goals..etc. We are providing some info and photos of the 10 buildings that we never thought that exists. Please enjoy and tell us what were your impressions.
In this article we are going to talk about the most strangest buildings in the world.Our world is filled with spectacular places – The Okavango Delta, Kruger Park, Victoria Falls, Yellowstone National Park, Base Camp at Everest, and so many others. But our cities too have some incredibly spectacular sights – beautiful, unusual and wonderful buildings that can take your breath away. Here, Dakota Murphey, working alongside building specialists BSE3D, gives you 10 of the strangest but wonderful buildings you’ll ever see.Time by time you can see significant change in the architecture concept around the world. Some of them seems to be very strange in outlook, may built for to thrive in different weather conditions, targeting some business goals..etc. We are providing some info and photos of the 10 buildings that we never thought that exists. Please enjoy and tell us what were your impressions.1. The Dancing House – Czech Republic
 The Dancing House, situated in Prague in the Czech Republic, is also referred to as ‘Fred and Ginger’ (the Hollywood dancing duo of Fred Astaire and Ginger Rogers). This incredible piece of architecture has a dreamy, romantic charm. The way the two buildings appear to hug each other, as if dancing cheek to cheek, is delightful. The building was designed by Vlado Milunic together with Frank Gehry, and has now become a unique symbol of the city of Prague.The style is known as deconstructivist (“new-baroque” to the designers) architecture due to its unusual shape. The “dancing” shape is supported by 99 concrete panels, each a different shape and dimension. On the top of the building is a large twisted structure of metal nicknamed Medusa.“In the interior of a square of buildings in the eighteenth and nineteenth century, the Dancing House has two central bodies. The first is a tower of glass that is close to half height and is supported by curved pillars, the second runs parallel to the river, which is characterized by the moldings that follow a wavy motion and distributed through the windows so the non-aligned. This solution has been driven mainly by a kind of aesthetic consideration: the windows lined evidenciarían that the building has two windows,The very non-traditional design was controversial at the time because the house stands out among the Baroque, Gothic and Art Nouveau buildings for which Prague is famous, and in the opinion of some it does not accord well with these architectural styles. The then Czech president, Václav Havel, who lived for decades next to the site, had avidly supported this project, hoping that the building would become a center of cultural activity.Gehry originally named the house Fred and Ginger (after the famous dancers Fred Astaire and Ginger Rogers – the house resembles a pair of dancers) but this nickname is now rarely used; moreover, Gehry himself was later "afraid to import American Hollywood kitsch to Prague", and thus discarded his own idea.
The Dancing House, situated in Prague in the Czech Republic, is also referred to as ‘Fred and Ginger’ (the Hollywood dancing duo of Fred Astaire and Ginger Rogers). This incredible piece of architecture has a dreamy, romantic charm. The way the two buildings appear to hug each other, as if dancing cheek to cheek, is delightful. The building was designed by Vlado Milunic together with Frank Gehry, and has now become a unique symbol of the city of Prague.The style is known as deconstructivist (“new-baroque” to the designers) architecture due to its unusual shape. The “dancing” shape is supported by 99 concrete panels, each a different shape and dimension. On the top of the building is a large twisted structure of metal nicknamed Medusa.“In the interior of a square of buildings in the eighteenth and nineteenth century, the Dancing House has two central bodies. The first is a tower of glass that is close to half height and is supported by curved pillars, the second runs parallel to the river, which is characterized by the moldings that follow a wavy motion and distributed through the windows so the non-aligned. This solution has been driven mainly by a kind of aesthetic consideration: the windows lined evidenciarían that the building has two windows,The very non-traditional design was controversial at the time because the house stands out among the Baroque, Gothic and Art Nouveau buildings for which Prague is famous, and in the opinion of some it does not accord well with these architectural styles. The then Czech president, Václav Havel, who lived for decades next to the site, had avidly supported this project, hoping that the building would become a center of cultural activity.Gehry originally named the house Fred and Ginger (after the famous dancers Fred Astaire and Ginger Rogers – the house resembles a pair of dancers) but this nickname is now rarely used; moreover, Gehry himself was later "afraid to import American Hollywood kitsch to Prague", and thus discarded his own idea.2. The Stone House – Portugal
You’d almost think this home was built for Fred and Wilma Flintstone or Barney Rubble! This unusual cottage was constructed between two rocks and its architecture has been lauded by some of the world’s most renowned architects. Unfortunately, the cottage was ransacked by vandals, forcing the owners to put in bullet-proof windows and a sturdy steel door. The house is comfortable inside with a fireplace and a few mod-cons. It’s a wonderfully ironic example of a modern Stone Age style building with 360-degree views to die for!The stone house in Portugal really resembles the famous home of the Flintstones. It is built between two rocks and its architecture has impressed some of the greatest names of the branch. Not speaking that becoming so famous, the house was attacked by some vandals and in sequence of the attacks it was equipped with bullet resistant windows and a steel door. The house is pretty comfortable inside, having a fireplace and everything necessary, so it is a wonderful example of modern architecture in Stone Age style! Unbelievable!
3. La Pedrera – Spain
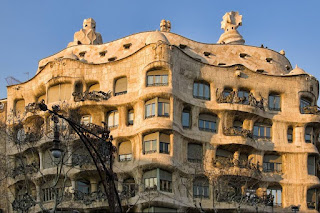 La Pedrera, also known as Casa Mila, was built in Barcelona for a married couple and was designed by the iconic Antoni Gaudi. This extraordinarily stylish building is highly unconventional in that there are no straight lines, not a single one! The vivid colours of blue, orange, pink and green combine beautifully to make this a stunner. Visitors are allowed up to the top floor, where they can access the attic and roof and get a really close look at this large house.The building was commissioned in 1906 by businessman Pere Milà (ca; es) and his wife Roser Segimon (ca; es). At the time, it was controversial because of its undulating stone facade and twisting wrought iron balconies and windows designed by Josep Maria Jujol. Several structural innovations are present, which include a self-supporting stone front and columns and floors free of load-bearing walls as well as the underground garage and sculptural elements on the roof.In 1984, it was declared a World Heritage Site by UNESCO. Currently, it is the headquarters of the Fundació Catalunya-La Pedrera (ca; es), which manages the exhibitions, activities, and public visits at Casa Milà.In June 1905, Milà bought a house at the corner of Passeig de Gràcia and Provence, which had formerly been owned by José Antonio Ferrer-Vidal. Gaudí was hired in September to design a new home, and on February 2, 1906, the project was presented to the city council and the work began. It was decided to demolish the existing building rather than rebuilding it, as had been done in the case of the Casa Batlló. The building was completed in December 1910, and in October 1911 the Milàs moved in. On October 31, 1912, the other floors of the building were ready to be rented out.
La Pedrera, also known as Casa Mila, was built in Barcelona for a married couple and was designed by the iconic Antoni Gaudi. This extraordinarily stylish building is highly unconventional in that there are no straight lines, not a single one! The vivid colours of blue, orange, pink and green combine beautifully to make this a stunner. Visitors are allowed up to the top floor, where they can access the attic and roof and get a really close look at this large house.The building was commissioned in 1906 by businessman Pere Milà (ca; es) and his wife Roser Segimon (ca; es). At the time, it was controversial because of its undulating stone facade and twisting wrought iron balconies and windows designed by Josep Maria Jujol. Several structural innovations are present, which include a self-supporting stone front and columns and floors free of load-bearing walls as well as the underground garage and sculptural elements on the roof.In 1984, it was declared a World Heritage Site by UNESCO. Currently, it is the headquarters of the Fundació Catalunya-La Pedrera (ca; es), which manages the exhibitions, activities, and public visits at Casa Milà.In June 1905, Milà bought a house at the corner of Passeig de Gràcia and Provence, which had formerly been owned by José Antonio Ferrer-Vidal. Gaudí was hired in September to design a new home, and on February 2, 1906, the project was presented to the city council and the work began. It was decided to demolish the existing building rather than rebuilding it, as had been done in the case of the Casa Batlló. The building was completed in December 1910, and in October 1911 the Milàs moved in. On October 31, 1912, the other floors of the building were ready to be rented out.4. The Niteroi Contemporary Art Museum – Brazil
 Looking like the spaceship from Encounters of the Third Kind, the Niteroi Contemporary Art Museum is one of Brazil’s most spectacular buildings. It appears to be hovering mysteriously over the beach and shoreline. Built in 1996, it was designed by Oscar Niemey, who created it with the help of Bruno Contarini. The building is 40-foot high and the diameter of its cupola is 110 feet. It’s a truly remarkable piece of architecture.Designed by Oscar Niemeyer with the assistance of structural engineer Bruno Contarini, who had worked with Niemeyer on earlier projects, the MAC-Niterói is 16 meters high; its cupola has a diameter of 50 meters with three floors. The museum projects itself over Boa Viagem (“Bon Voyage,” “Good Journey”) beach and also a neighborhood, the 817 square metres (8,790 sq ft) reflecting pool that surrounds the cylindrical base “like a flower,” in the words of Niemeyer.A wide access slope leads to a Hall of Expositions, which has a capacity for sixty people. Two doors lead to the viewing gallery, through which can be seen Guanabara Bay, Rio de Janeiro, and Sugarloaf Mountain. The saucer-shaped modernist structure, which has been likened to a UFO, is set on a cliffside, at the bottom of which is a beach. In the film Oscar Niemeyer, an architect committed to his century, Niemeyer is seen flying over Rio de Janeiro in a UFO which then lands on the site, suggesting this to be the origin of the museum.
Looking like the spaceship from Encounters of the Third Kind, the Niteroi Contemporary Art Museum is one of Brazil’s most spectacular buildings. It appears to be hovering mysteriously over the beach and shoreline. Built in 1996, it was designed by Oscar Niemey, who created it with the help of Bruno Contarini. The building is 40-foot high and the diameter of its cupola is 110 feet. It’s a truly remarkable piece of architecture.Designed by Oscar Niemeyer with the assistance of structural engineer Bruno Contarini, who had worked with Niemeyer on earlier projects, the MAC-Niterói is 16 meters high; its cupola has a diameter of 50 meters with three floors. The museum projects itself over Boa Viagem (“Bon Voyage,” “Good Journey”) beach and also a neighborhood, the 817 square metres (8,790 sq ft) reflecting pool that surrounds the cylindrical base “like a flower,” in the words of Niemeyer.A wide access slope leads to a Hall of Expositions, which has a capacity for sixty people. Two doors lead to the viewing gallery, through which can be seen Guanabara Bay, Rio de Janeiro, and Sugarloaf Mountain. The saucer-shaped modernist structure, which has been likened to a UFO, is set on a cliffside, at the bottom of which is a beach. In the film Oscar Niemeyer, an architect committed to his century, Niemeyer is seen flying over Rio de Janeiro in a UFO which then lands on the site, suggesting this to be the origin of the museum.5. The Crooked House – Poland
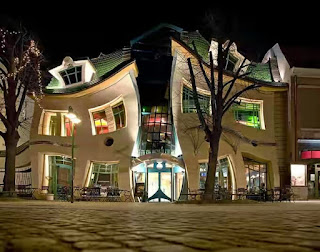 This quirky crooked house in Sopot, Poland, is totally unique. It was built in 2003 based on the pictures of Jan Marcin Szancer and Per Dahlberg, and although its design is ‘crooked’, there’s a definite sense of symmetry. It isn’t ugly, either, just strange and mind-blowing. How the builders managed to construct it is difficult to comprehend, but the house is there in the neighbourhood for everyone to admire.Its name and distinctive appearance are the result of 19th century mining subsidence. One side of the building is now approximately four feet lower than the other.It stands in an isolated location close to Himley just off the B4176 road between Dudley and Telford, approximately three miles from the nearest town centres of Sedgley and Dudley. Although the entrance to the road leading to it lies within the West Midlands, The Crooked House itself is located just within the South Staffordshire boundary.The Crooked House was built in 1765 and was originally a farmhouse. During the 1800s, mining in the area caused one side of the building to begin gradually sinking. It later became a public house called the Siden House, siden meaning “crooked” in the local Black Country dialect. The building was later named the Glynne Arms after the local landowner.The building was condemned as unsafe in the 1940s and was scheduled for demolition. It was rescued by Wolverhampton and Dudley Breweries who made the structure safe using buttresses and girders so as to retain its lopsided appearance. The pub was briefly featured in episode 3 of the 1989 BBC adaptation of David Lodge’s Nice Work.
This quirky crooked house in Sopot, Poland, is totally unique. It was built in 2003 based on the pictures of Jan Marcin Szancer and Per Dahlberg, and although its design is ‘crooked’, there’s a definite sense of symmetry. It isn’t ugly, either, just strange and mind-blowing. How the builders managed to construct it is difficult to comprehend, but the house is there in the neighbourhood for everyone to admire.Its name and distinctive appearance are the result of 19th century mining subsidence. One side of the building is now approximately four feet lower than the other.It stands in an isolated location close to Himley just off the B4176 road between Dudley and Telford, approximately three miles from the nearest town centres of Sedgley and Dudley. Although the entrance to the road leading to it lies within the West Midlands, The Crooked House itself is located just within the South Staffordshire boundary.The Crooked House was built in 1765 and was originally a farmhouse. During the 1800s, mining in the area caused one side of the building to begin gradually sinking. It later became a public house called the Siden House, siden meaning “crooked” in the local Black Country dialect. The building was later named the Glynne Arms after the local landowner.The building was condemned as unsafe in the 1940s and was scheduled for demolition. It was rescued by Wolverhampton and Dudley Breweries who made the structure safe using buttresses and girders so as to retain its lopsided appearance. The pub was briefly featured in episode 3 of the 1989 BBC adaptation of David Lodge’s Nice Work.6. Habitat 67, Montreal – Canada
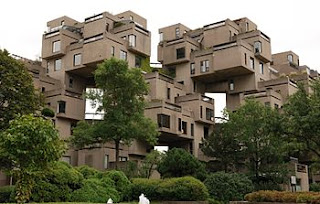 Habitat 67 in Montreal, Canada, is an interesting apartment complex which looks like children put it together using pieces of Lego. This wholly original and very comfortable building was designed by the architect Moshe Safdie, who created it as the main attraction for Montreal’s Expo 67.Habitat 67, or simply Habitat, is a model community and housing complex in Montreal, Quebec, Canada, designed by Israeli/Canadian architect Moshe Safdie. It was originally conceived as his master's thesis in architecture at McGill University and then built as a pavilion for Expo 67, the World's Fair held from April to October 1967. It is located at 2600 Avenue Pierre-Dupuy on the Marc-Drouin Quay next to the Saint Lawrence River. Habitat 67 is widely considered an architectural landmark and one of the most recognizable and significant buildings in both Montreal and Canada.Habitat 67 comprises 354 identical, prefabricated concrete forms arranged in various combinations, reaching up to 12 stories in height. Together these units create 146 residences of varying sizes and configurations, each formed from one to eight linked concrete units. The complex originally contained 158 apartments, but several apartments have since been joined to create larger units, reducing the total number. Each unit is connected to at least one private terrace, which can range from approximately 20 to 90 square metres (225 to 1,000 sq ft) in size.
Habitat 67 in Montreal, Canada, is an interesting apartment complex which looks like children put it together using pieces of Lego. This wholly original and very comfortable building was designed by the architect Moshe Safdie, who created it as the main attraction for Montreal’s Expo 67.Habitat 67, or simply Habitat, is a model community and housing complex in Montreal, Quebec, Canada, designed by Israeli/Canadian architect Moshe Safdie. It was originally conceived as his master's thesis in architecture at McGill University and then built as a pavilion for Expo 67, the World's Fair held from April to October 1967. It is located at 2600 Avenue Pierre-Dupuy on the Marc-Drouin Quay next to the Saint Lawrence River. Habitat 67 is widely considered an architectural landmark and one of the most recognizable and significant buildings in both Montreal and Canada.Habitat 67 comprises 354 identical, prefabricated concrete forms arranged in various combinations, reaching up to 12 stories in height. Together these units create 146 residences of varying sizes and configurations, each formed from one to eight linked concrete units. The complex originally contained 158 apartments, but several apartments have since been joined to create larger units, reducing the total number. Each unit is connected to at least one private terrace, which can range from approximately 20 to 90 square metres (225 to 1,000 sq ft) in size.7. The Forest Spiral, or Hundertwasser Building – Germany
 Completed in 2000, the ‘Waldspirale’ in Darmstadt has an awe-inspiring roof of actual trees and greenery. The shape of the structure resembles a spiral and there’s a series of dark lines that run across the warm, pink and sandy colours of the sides of the building. The gold and blue turrets add a magical touch. The designer Friedensreich Hundertwasser was a well known Austrian artist (1928-2000) which explains the Forest Spiral’s larger than life look and feel. The design was perfectly captured by the architect Heinz Springmann.The term "loop" is also often used for a railway that curves sharply and goes back on itself: If the railway crosses itself, then it forms a spiral; otherwise, it forms the much more common horseshoe curve or bend.A spiral loop is not the same as the transition spiral or spiral easement used to provide a transition from a tangent into a horizontal circular curve. Spiral easement is used to avoid abrupt changes in the sideward acceleration experienced by a railway vehicle and the passengers in the vehicle approaching the horizontal circular curve and to prevent abrupt forces and discomfort.
Completed in 2000, the ‘Waldspirale’ in Darmstadt has an awe-inspiring roof of actual trees and greenery. The shape of the structure resembles a spiral and there’s a series of dark lines that run across the warm, pink and sandy colours of the sides of the building. The gold and blue turrets add a magical touch. The designer Friedensreich Hundertwasser was a well known Austrian artist (1928-2000) which explains the Forest Spiral’s larger than life look and feel. The design was perfectly captured by the architect Heinz Springmann.The term "loop" is also often used for a railway that curves sharply and goes back on itself: If the railway crosses itself, then it forms a spiral; otherwise, it forms the much more common horseshoe curve or bend.A spiral loop is not the same as the transition spiral or spiral easement used to provide a transition from a tangent into a horizontal circular curve. Spiral easement is used to avoid abrupt changes in the sideward acceleration experienced by a railway vehicle and the passengers in the vehicle approaching the horizontal circular curve and to prevent abrupt forces and discomfort.8. Cubic Houses – Rotterdam, Holland
 The Cubic Houses in Rotterdam, Holland were designed by Piet Blom and have become a unique landmark. These cubes, (38 attached to each other) are located at different angles over hexagon-formed pylons. They are meant resemble trees and when grouped together like this they suggest a forest.designed by architect Piet Blom and based on the concept of "living as an urban roof": high density housing with sufficient space on the ground level, since its main purpose is to optimize the space inside. Blom tilted the cube of a conventional house 45 degrees, and rested it upon a hexagon-shaped pylon. His design represents a village within a city, where each house represents a tree, and all the houses together, a forest. The central idea of the cube houses around the world is mainly optimizing the space, as a house, to a better distribution of the rooms inside.The houses in Rotterdam are located on Overblaak Street, right above the Blaak Subway Station. There are 38 small cubes and two so called 'super-cubes', all attached to each other.In 1996 a cluster of three cubes was built along Eastern Avenue Architect Ben Kutner and partner Jeff Brown were inspired by the original cubehouses and therefore had plans to develop similar plans under license for unusable patches of land. But these remain the only three built.
The Cubic Houses in Rotterdam, Holland were designed by Piet Blom and have become a unique landmark. These cubes, (38 attached to each other) are located at different angles over hexagon-formed pylons. They are meant resemble trees and when grouped together like this they suggest a forest.designed by architect Piet Blom and based on the concept of "living as an urban roof": high density housing with sufficient space on the ground level, since its main purpose is to optimize the space inside. Blom tilted the cube of a conventional house 45 degrees, and rested it upon a hexagon-shaped pylon. His design represents a village within a city, where each house represents a tree, and all the houses together, a forest. The central idea of the cube houses around the world is mainly optimizing the space, as a house, to a better distribution of the rooms inside.The houses in Rotterdam are located on Overblaak Street, right above the Blaak Subway Station. There are 38 small cubes and two so called 'super-cubes', all attached to each other.In 1996 a cluster of three cubes was built along Eastern Avenue Architect Ben Kutner and partner Jeff Brown were inspired by the original cubehouses and therefore had plans to develop similar plans under license for unusable patches of land. But these remain the only three built.9. Cathedral of Brasilia – Brazil
 This extraordinary building was designed as the residence of the Archdiocese of Brasilia. The designer, Oscar Niemeyer, created the structure using 16 columns of concrete, each of which weighed 90 tons! The building is the Roman Catholic cathedral serving Brasília, Brazil, and serves as the seat of the Archdiocese of Brasília. It was designed by Oscar Niemeyer, and was completed and dedicated on May 31, 1970. The cathedral is a hyperboloid structure constructed from 16 concrete columns, weighing 90 tons each.It is filled with light and invokes a terrific sense of space and peace.In the square access to the cathedral, are four 3-meter (9.8 ft) tall bronze sculptures representing the four Evangelists created by sculptor Dante Croce in 1968.A 20-meter (66 ft) tall bell tower containing four large bells donated by Spanish residents of Brazil and cast in Miranda de Ebro also stands outside the cathedral, to the right as visitors face the entrance. At the entrance of the cathedral is a pillar with passages from the life of Mary, mother of Jesus, painted by Athos.A 12-meter (39 ft) wide, 40-centimeter (16 in) deep reflecting pool surrounds the cathedral roof, helping to cool the cathedral. Visitors pass under this pool when entering the cathedral.
This extraordinary building was designed as the residence of the Archdiocese of Brasilia. The designer, Oscar Niemeyer, created the structure using 16 columns of concrete, each of which weighed 90 tons! The building is the Roman Catholic cathedral serving Brasília, Brazil, and serves as the seat of the Archdiocese of Brasília. It was designed by Oscar Niemeyer, and was completed and dedicated on May 31, 1970. The cathedral is a hyperboloid structure constructed from 16 concrete columns, weighing 90 tons each.It is filled with light and invokes a terrific sense of space and peace.In the square access to the cathedral, are four 3-meter (9.8 ft) tall bronze sculptures representing the four Evangelists created by sculptor Dante Croce in 1968.A 20-meter (66 ft) tall bell tower containing four large bells donated by Spanish residents of Brazil and cast in Miranda de Ebro also stands outside the cathedral, to the right as visitors face the entrance. At the entrance of the cathedral is a pillar with passages from the life of Mary, mother of Jesus, painted by Athos.A 12-meter (39 ft) wide, 40-centimeter (16 in) deep reflecting pool surrounds the cathedral roof, helping to cool the cathedral. Visitors pass under this pool when entering the cathedral.10. National Centre for the Performing Arts – China
The National Centre for the Performing Arts took nearly 6 years to complete. It was the project of Paul Andreu, who began work on it in 2001 and completed it in 2007. Made of titanium and glass, this exquisite building has an air of mystery and resembles an enormous windowed egg, floating on an artificial lake.The building is an arts centre containing an opera house in Beijing, People's Republic of China. The Centre, an ellipsoid dome of titanium and glass surrounded by an artificial lake, seats 5,452 people in three halls and is almost 12,000 m² in size. It was designed by French architect Paul Andreu. Construction started in December 2001 and the inaugural concert was held in December 2007.The exterior of the theater is a titanium-accented glass dome that is completely surrounded by a man-made lake. It is said to look like an egg floating on water, or a water drop. It was designed as an iconic feature, something that would be immediately recognizable.The dome measures 212 meters in east–west direction, 144 meters in north–south direction, and is 46 meters high. The main entrance is at the north side. Guests arrive in the building after walking through a hallway that goes underneath the lake. The titanium shell is broken by a glass curtain in north–south direction that gradually widens from top to bottom.
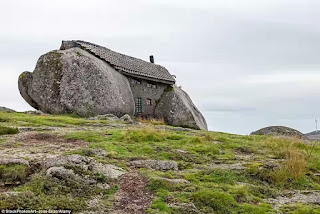

0 comments:
Post a Comment